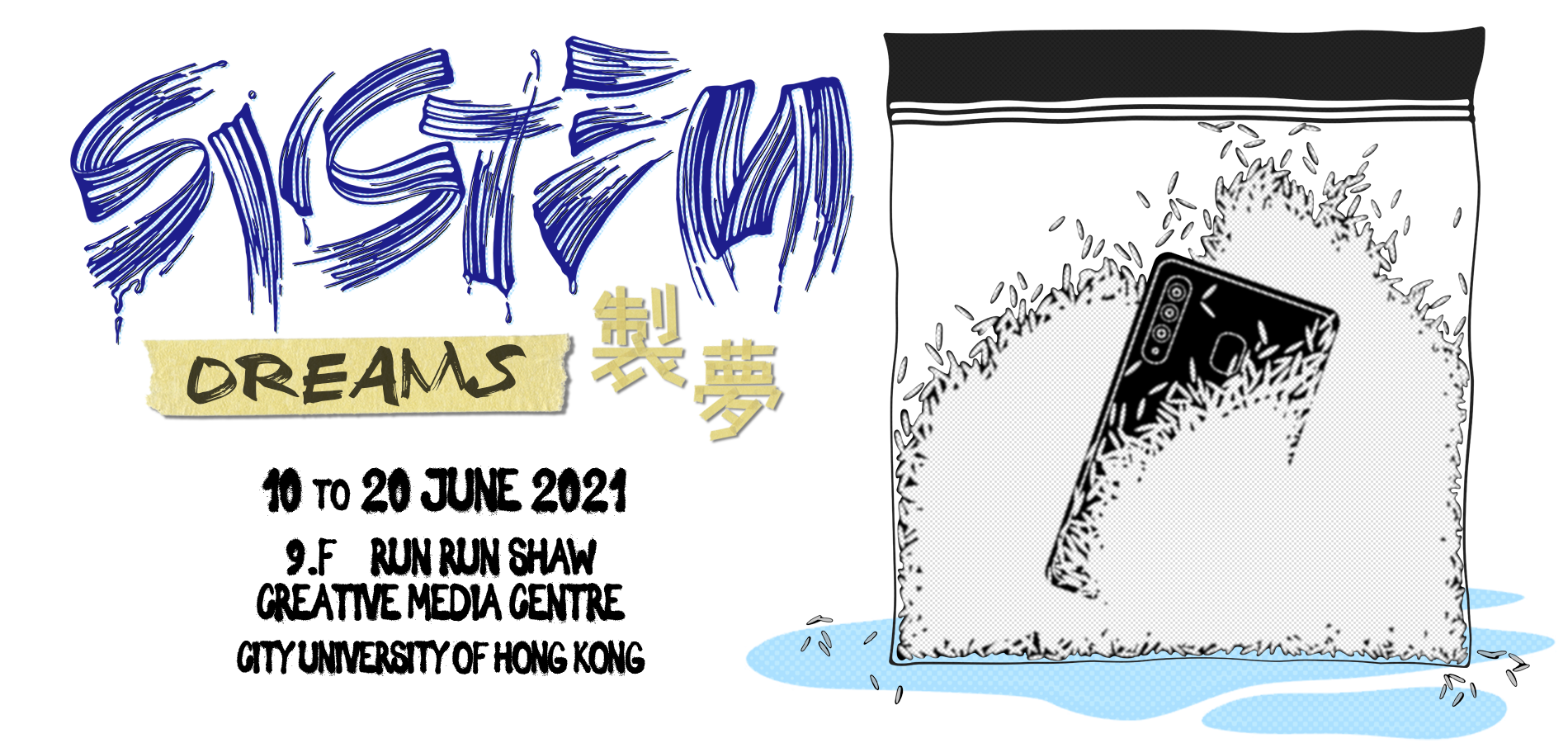Exhibtion Design
The following information will give an overview of the design of the exhibtion, floorplans, light plan and all things related.
As this is a work in progress at moment of writing, details are bound to change.
It is presented here to provide insight in the general process.
System Dreams exhibtion, (update-April/May)
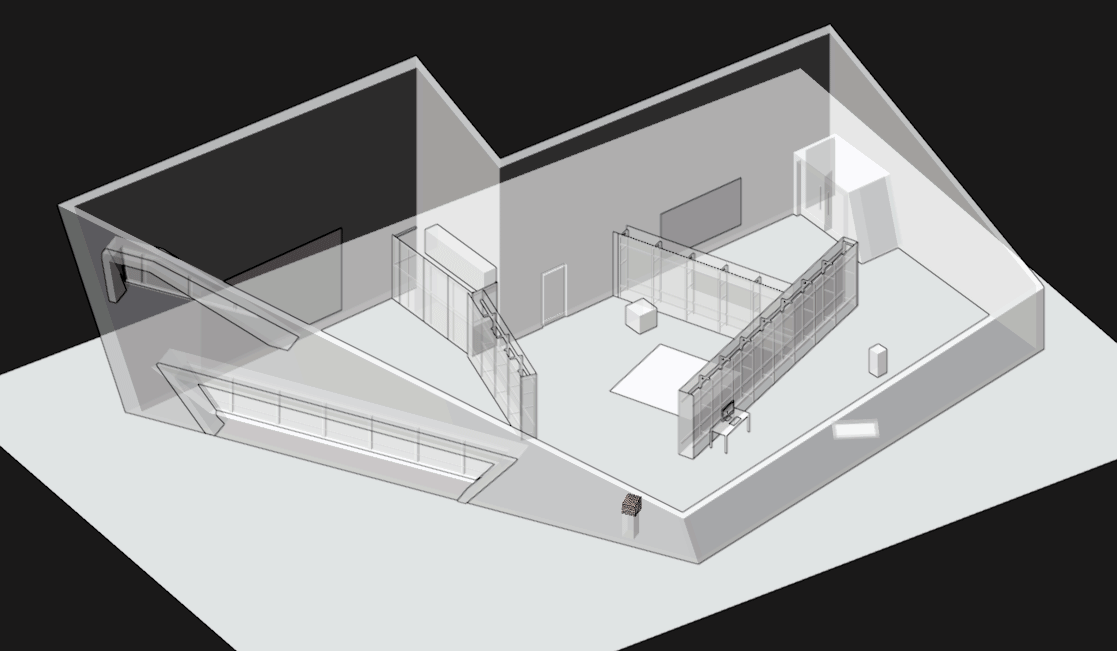
The exhibition will consist of 3 walls which needs to be constructed. We will provide some information about this, and as we understand from previous ex- hibitions these are made with modular frames that can be extended to build the desired dimensions. We have taken this into account while designing the exhibtion.
Further there is a kitchen in a corner which need to be covered by panelling using a simple wooden frame.
All walls and cladded kitchen coverage is required to be painted white, matte. Also the seams and connections are required to be easthetically removed and painted to provide a monolithic feel of all the prepared units. Also gaps and seams should be blinded.
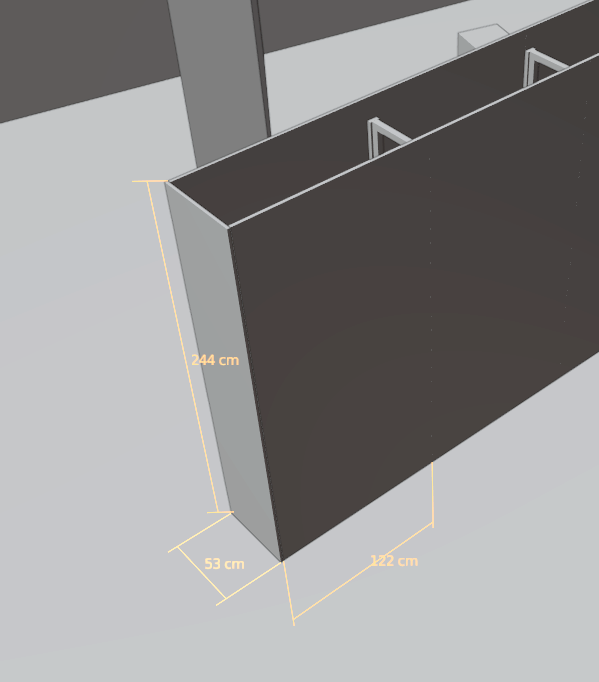
Dimensions
As the space is strangely angular and has not much 90 degrees angles, i provide diagnoal measurements to make positioning easier within the space. This is especially useful at the heads of the wall units measured to and from the corners of the space. This can be seen in the drawing below. Further there is a black-box electrical unit, stationary fixed in the space, from where some of the measurements could be made. Approximately 44 cm from the black box to the closest wall perpendicular measured from the wall to the nearest corner of the black cube. See image below.
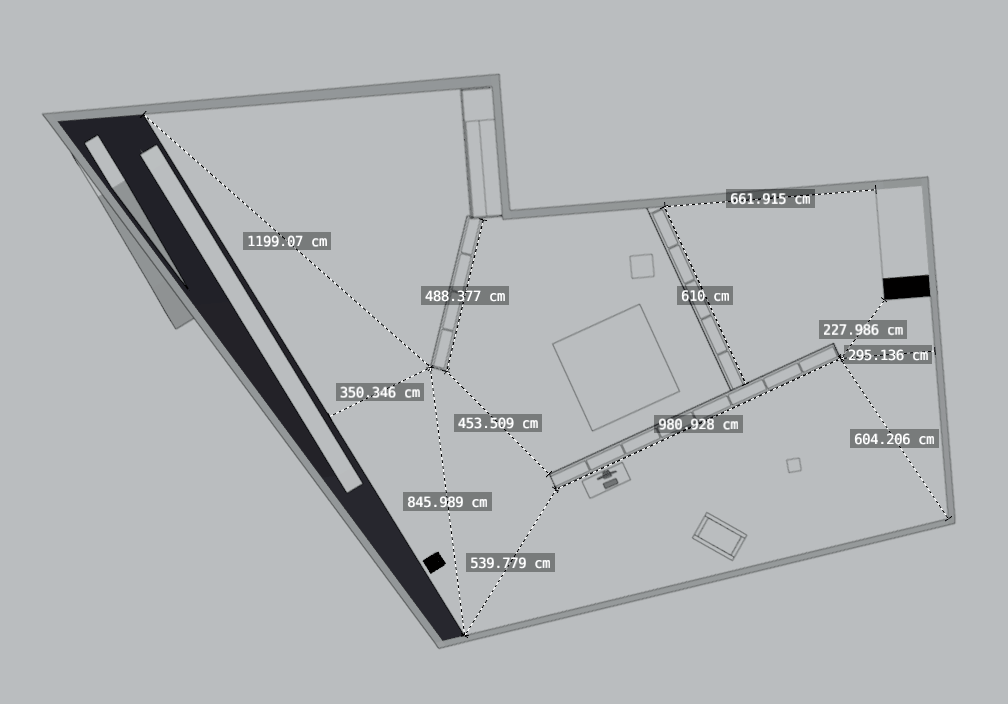
Kitchen
The kitchen is required to be closed off. I designed this with keeping in mind the standard measure- ments of plywood of 122 cm x 244 cm x 18 mm. A small frame needs to be build to give strength and stiffness to this structure. A wooden frame can be constructed with 65mm x 30 mm x length.
It is essential not to drill holes or screw this structure into the existing kitchen, so the frame needs to be anchored, but selfsupporting and freestanding.
The wall units are modular and respectively build from 4, 5 and 8 unit components.
I provide all measurements with cross referenced dimensions which will allow for easier positioning.
In case there need to be more detailed drawings, we can provide them, just let us know.
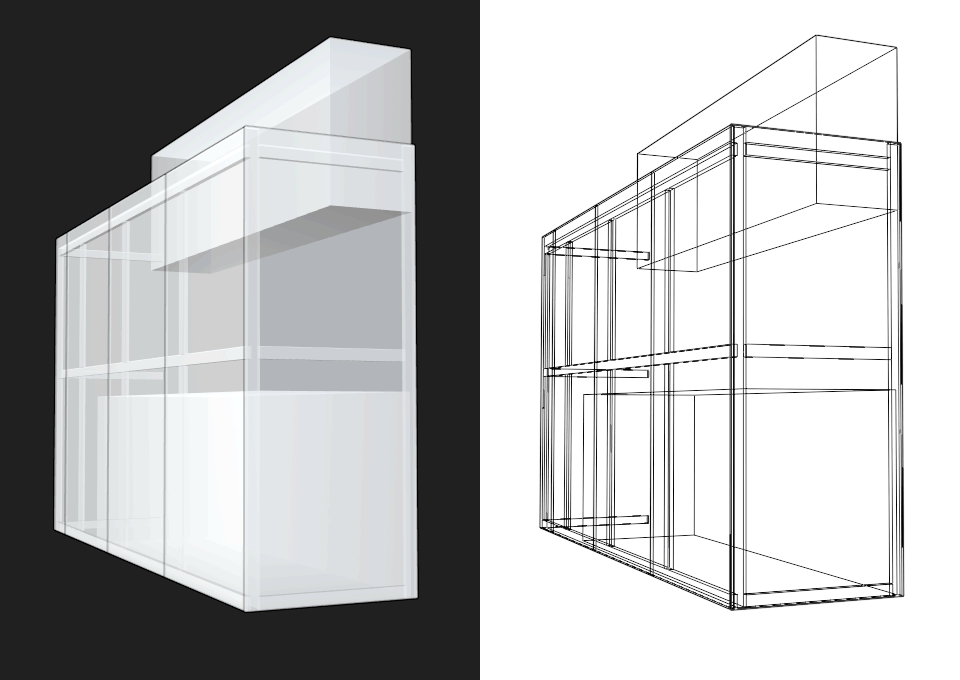
Walls
Some more details about the walls and the positioning in space. In case you like to receive some DWG’s or FBX’s or other format workdrawings, let us know, we can provide these.
It would be necessary that where the temporary walls hit the walls of the space, a connection to not allow light bleed should be created. This to avoid the works and light, mainly the projections to interfere.
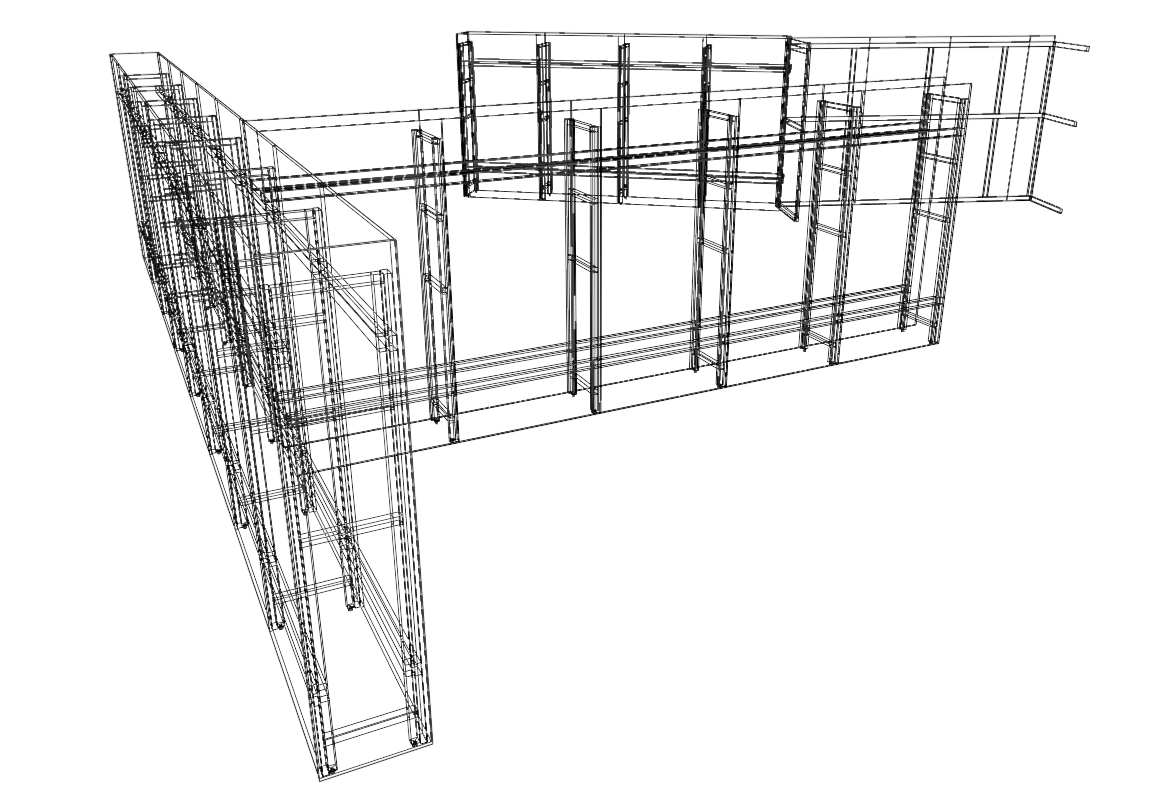
Mapping the Artists
The image depicted below provides an overview of where each artist is placed in the space. The positioning of the works is carefully considered to let the works form a diaologue between the artist works and the audience’s experience in its viewing trajectory. There is a choice made to allow the visitors to see both the projections with a longer duration with an interval of time. The projection of Florence at the beginning of the exhibtion followed by the other works and to end with Riar’s film at the end of the exhibtion. Between the longer projections, its decided to show more compact works with a different demand of focus from the audience. This variation will allow the audience to experience the rhythm of the works in an organic and natural manner.
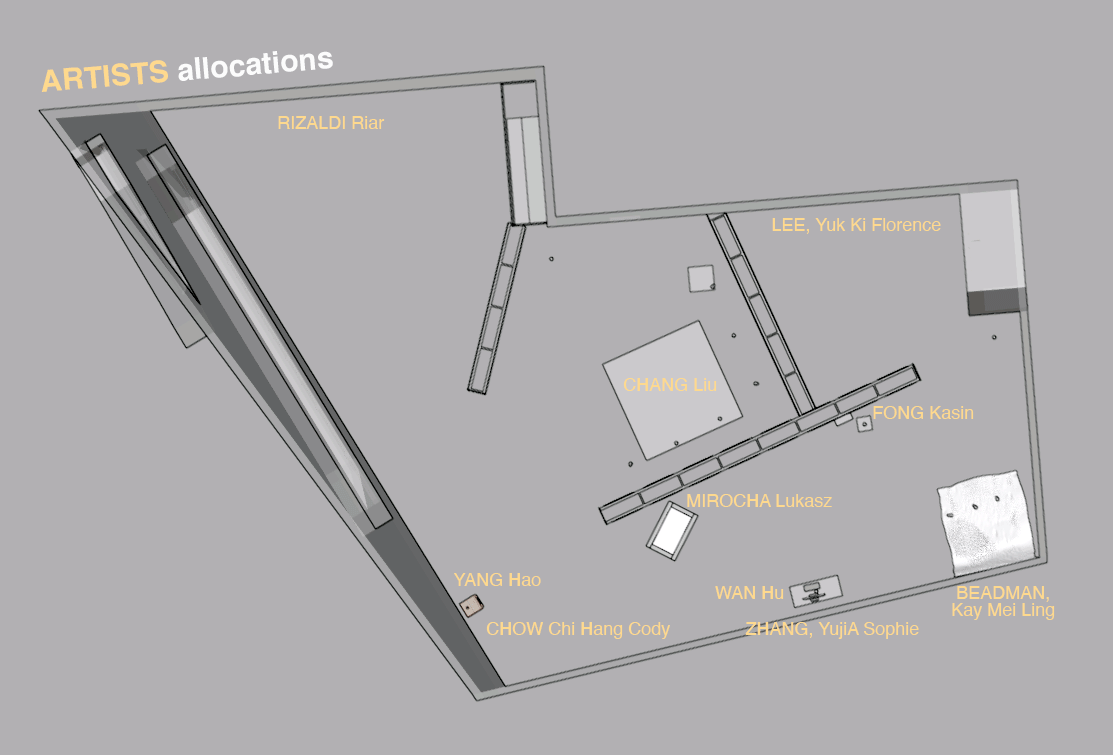
Light Plan
The venue windows need to be covered to block all light coming in so we can control with artifical lights both atmosphere and the illumination of the works where necessary. Important is to avoid light bleed from the bright lighted areas to the areas where there are projections. Thus the seams be- tween the temporary walls and the stationary walls are important.
The original design to include a podium will be ommited.
Further in the above lightplan, schematically an overview of the minimal required set for lights is presented. We can use a bare set of in-house lights, with the given properties, to keep the space pretty dark and to direct lights on objects and artworks as obvious emphasis. This will help to eliminate clutter and to give the audience guidance through lighting. The visitor will move from one illuminated object to another framed by projections at start and at the end of the exhibtion.
The space where the VR set is positioned will need to be a little more illuminated as this will help the person to assist with the equipment. Also this gives some clarity after removal of the VR headset, which will help some people overcoming faster motion sickness or simply the return to a non-VR reality.
All the lights can be the same, LED based lights, with a normal fall-off. However some variations will be experienced by the difference of height of installation of the spots.
The intention is to keep the exhibtion space quite dark, so the works start to form the diologue with the visitors. Light bouncing through the space provides some illumination to avoid hindering the audience with navigation. It is essential that all works run at all times to give the exhibtion a fully balanced lighting .
The following renderings provide some atmo- spheric images and some overviews of locations and lights, and placements of the works.
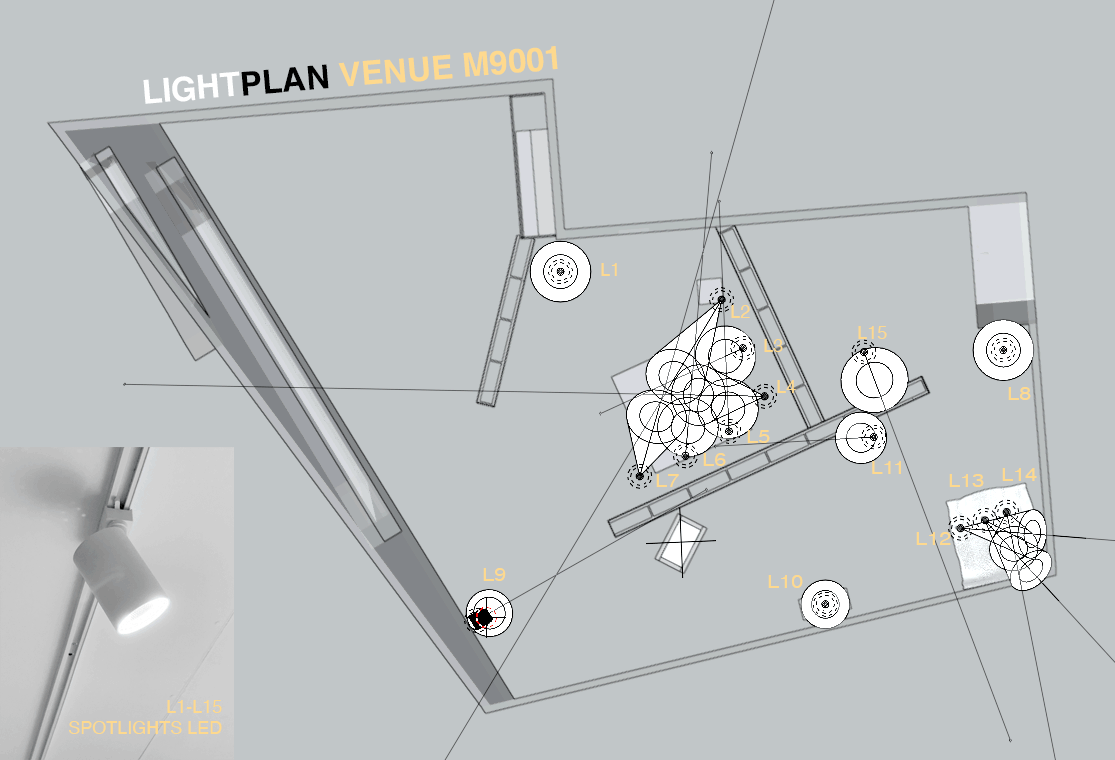
Atmospheric 3D Renderings
The following rendered images provide more detailed information about atmosphere (how the exhibtion feels), interactions between the works (how they communicate among each other), lighting information and finally the overview of how the exhibition would appeal to the senses (accessibility, emotional load).
When entering the venue you will see the logo on the wall opposite left from you, including the names of the artists and a summary of the curatorial statement. In the beackground you will see a work of BEADMAN Mei Ling Kay in golden illuminated corner and positioned near the red wall on the leftshand side.
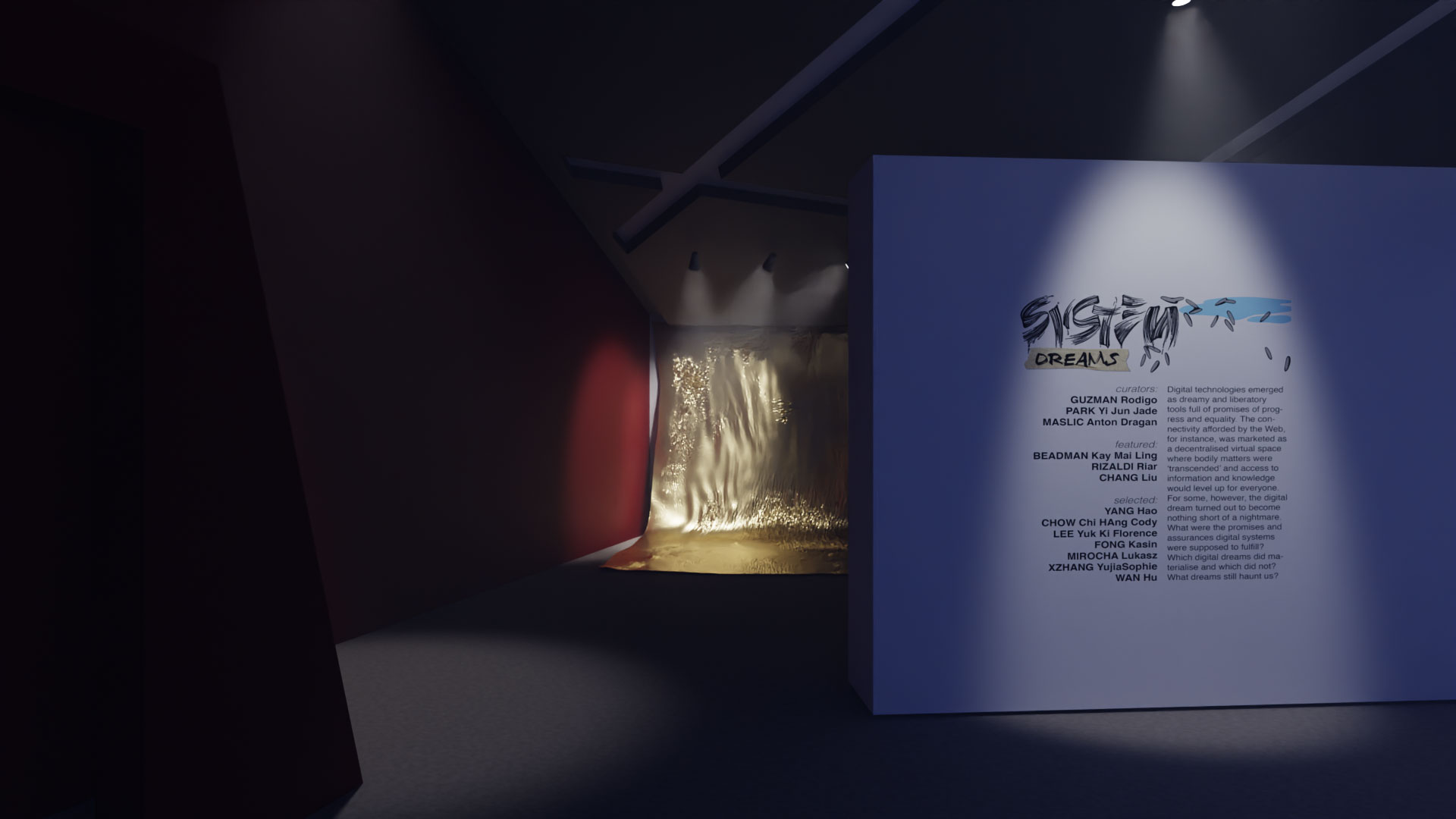
In that same space a projection of LEE, Yuk Ki Florence will play and gives the audience a 5 minute window to get used to the darkness of the exhibtion space before fully entering.
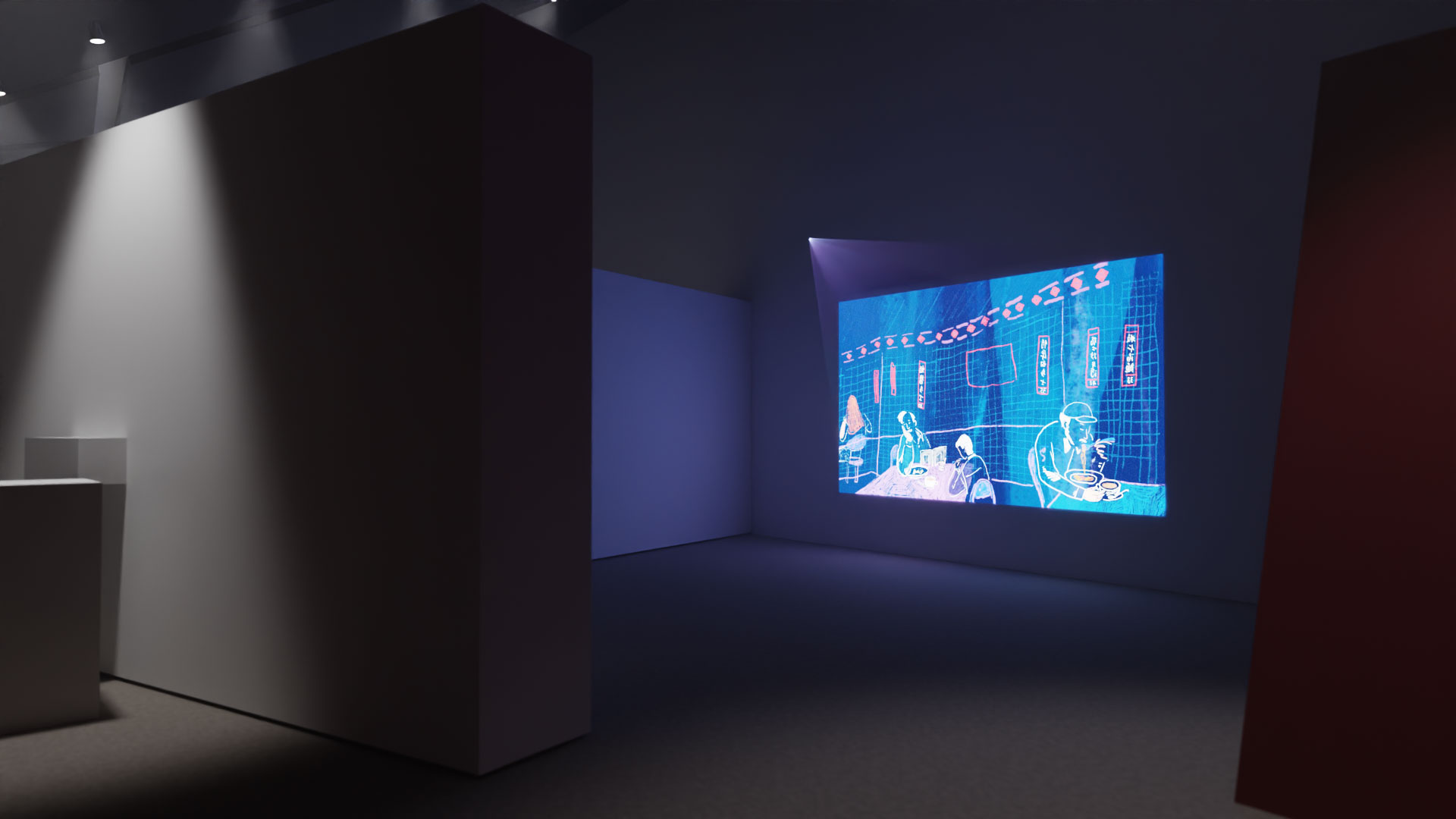
The space opens up, which reveals other works and invites you in to explore them.
In the foreground on the pedestal a work of Kasin Fong, followed by a table with work from Sophia Zhang and Wan Hu and further back in the space a water projection from Lukasz Mirosha.
Centered in the back a CRT TV with the documented performance of Hao and Cody.
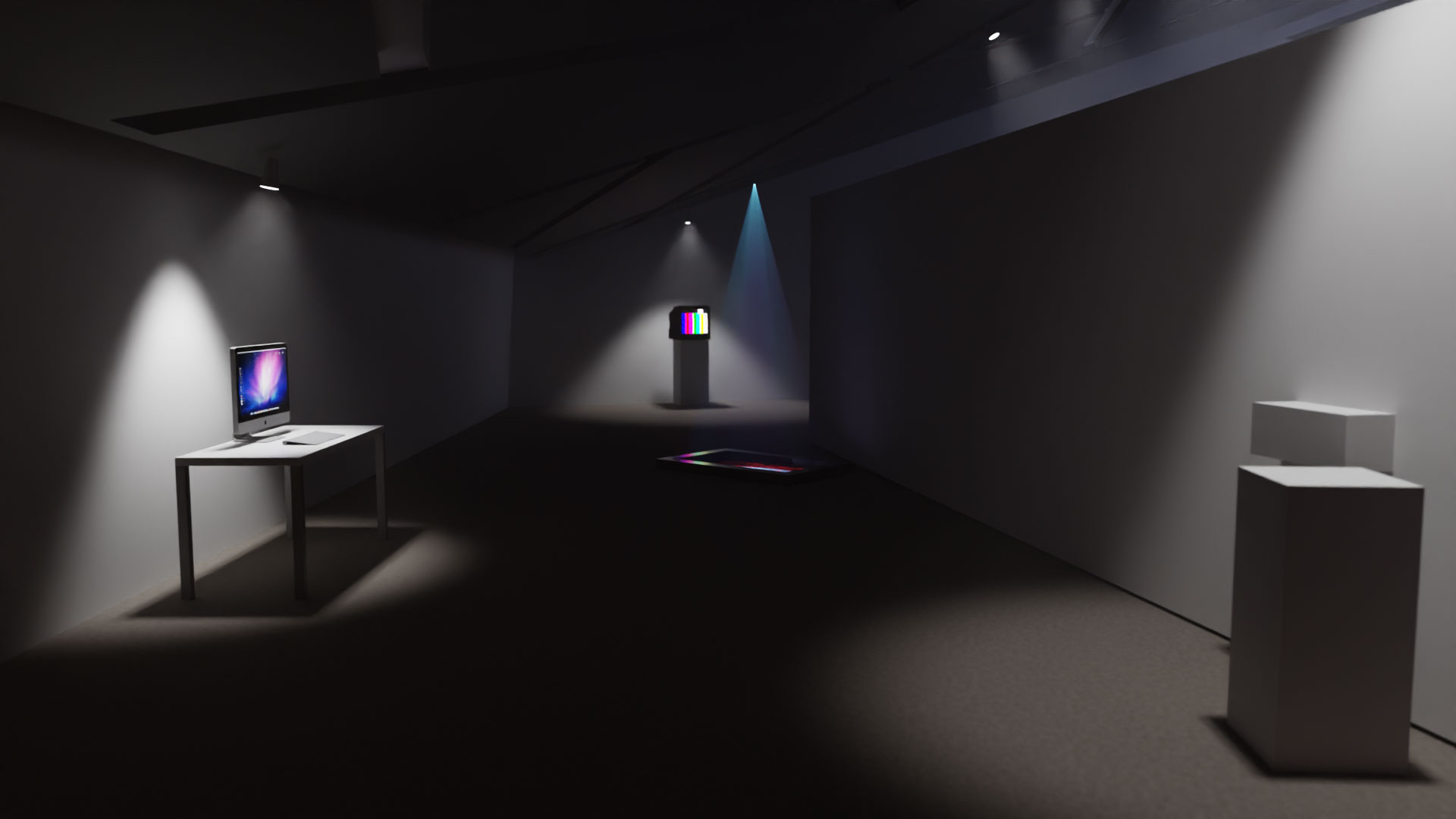
When watching back into the space you will get an overview of the works. While at the same time you will be introduced with the installation consisting of projections and VR from Chiang Liu.
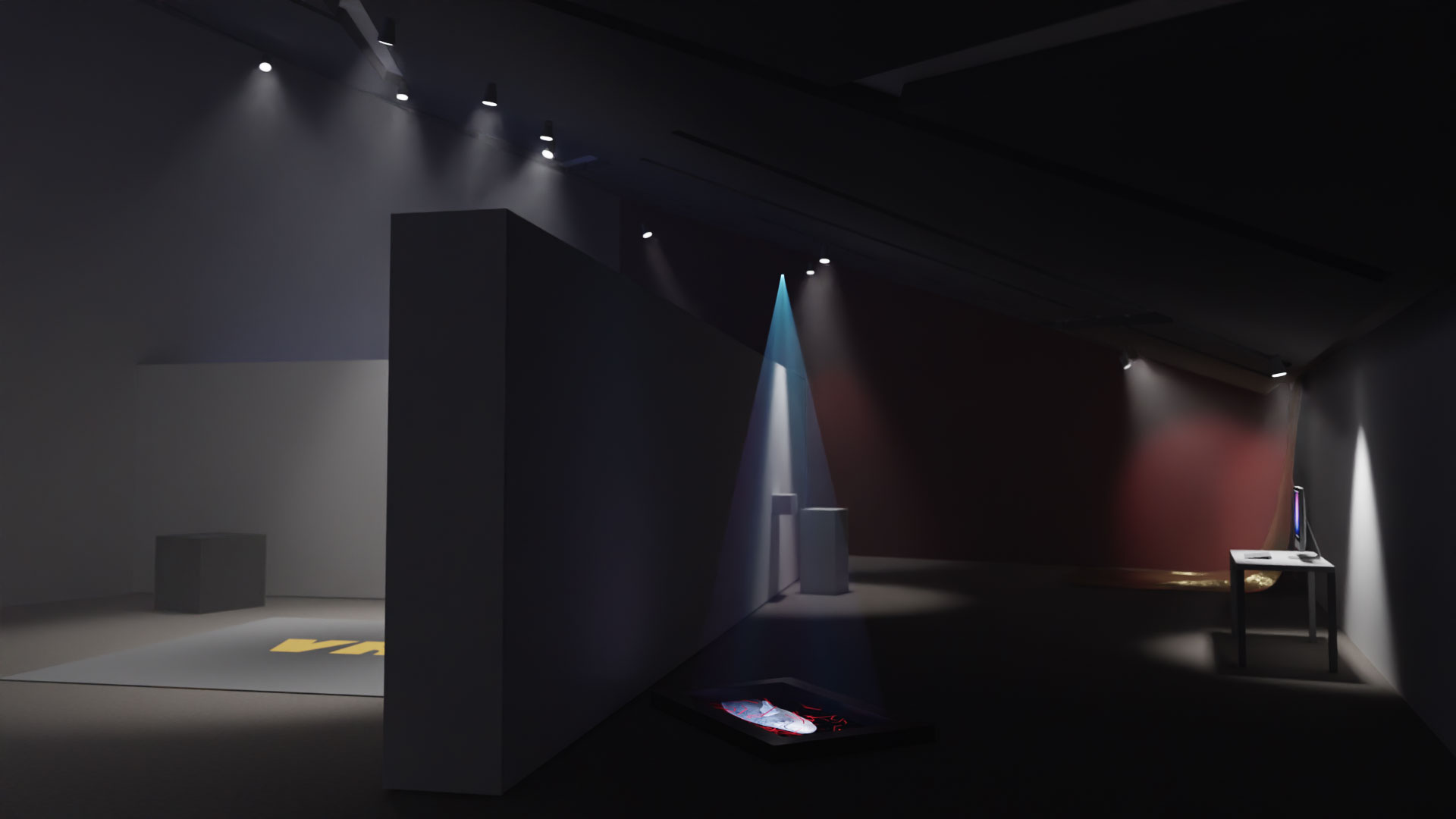
Walking to end and watching right into the space you get confronted with the other projection, a conceptualized remake of an Indonesian village cinema by Riar Rizaldi will be revelaed in the background.
On your left in the shot on the foreground you see and old CRT TV set with the documentation of the performance of Hao and Cody.
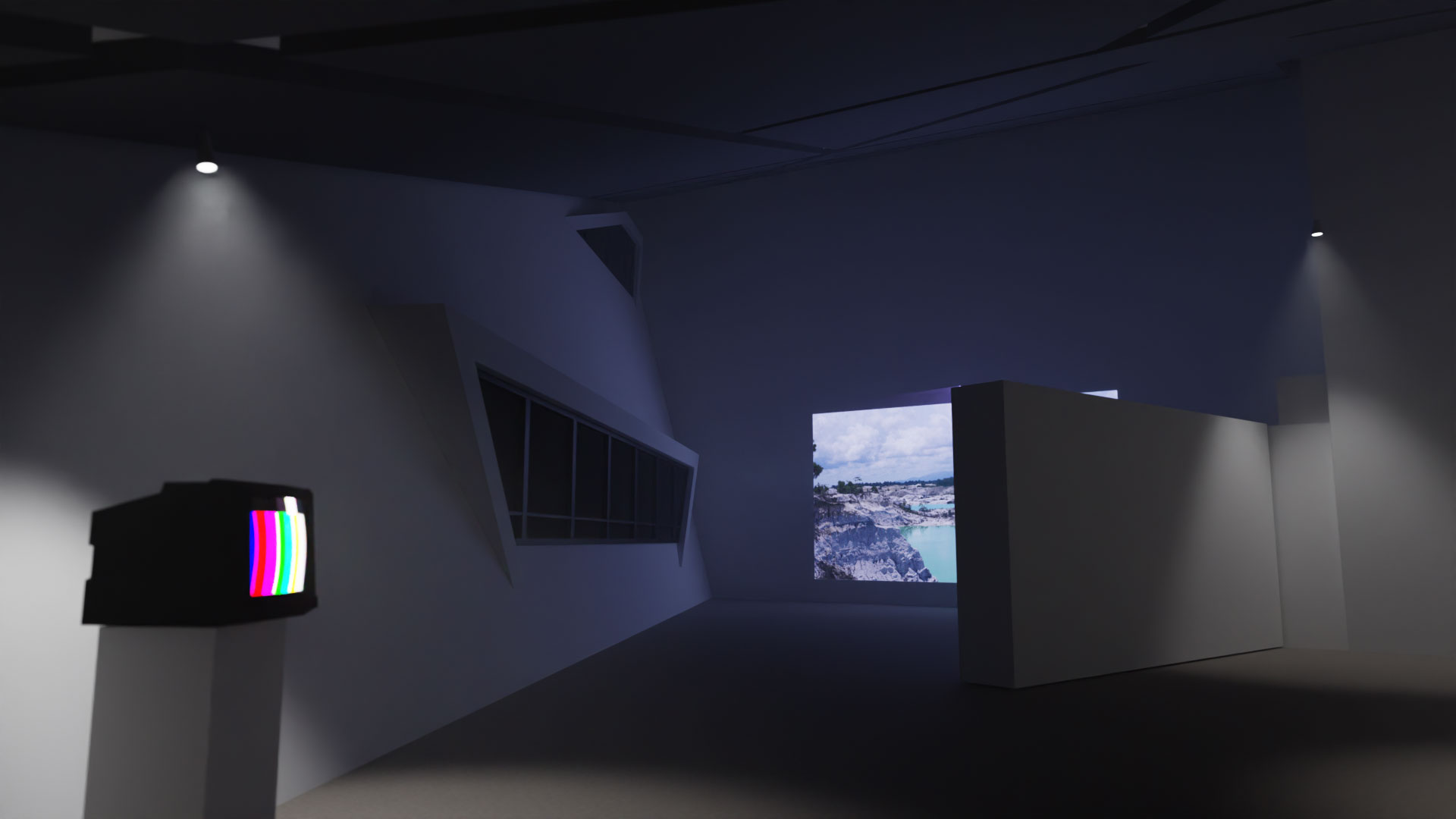
Walking further into the space directing the gaze into the VR and video installation of Chang Liu
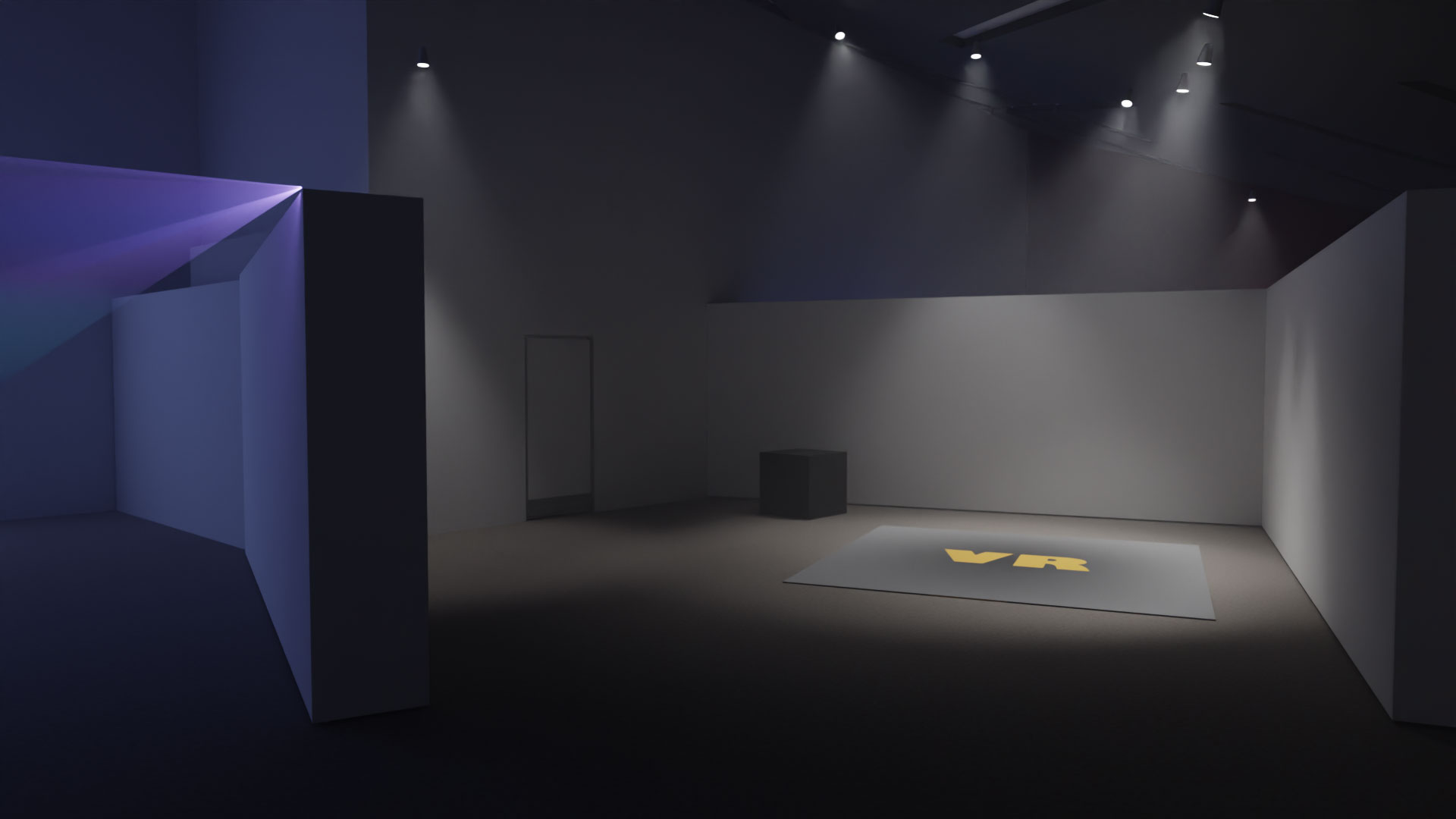
SYSTEM DREAMS curatorial team
PARK Ji Yun
Tony Maslić
Rodrigo Guzman-Serrano
